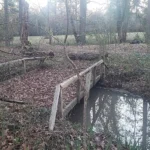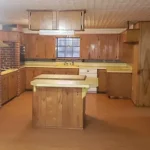| |
Price Reduced $285,000
An awesome 10 acre setting in Hudson! A wonderful place to raise a family, garden, have livestock, FFA/4-H projects, fish, relax, room to roam and play. This 2-story home was built on a knoll almost 50 years ago. A long tree-lined drive leads to the property which is hidden among trees. The home has more than 2800 sq.ft. of living area. Downstairs is a large kitchen and dining area, family room with a wood-burning FP, utility room and full bath. Four bedrooms are upstairs including the master which has a private balcony with a peaceful view ( great place for morning coffee), two more full bathrooms, three bedrooms (one with a cedar-lined closet) and a bonus room with a smaller balcony. There are two CH/A units and several outbuildings, small barn, pond and bridges. years ago. A long tree-lined drive leads to the property which is hidden among trees. The home has more than 2800 sq.ft. of living area. Downstairs is a large kitchen and dining area, family room with a wood-burning FP, utility room and full bath. Four bedrooms are upstairs including the master which has a private balcony with a peaceful view ( great place for morning coffee), two more full bathrooms, three bedrooms (one with a cedar-lined closet) and a bonus room with a smaller balcony. There are two CH/A units and several outbuildings, small barn, pond and bridges.

Interior Features
- Breakfast Bar
- Miniblinds
- Woodburning Fireplace
- Master - Uppr Level
- Flooring: Carpet, Vinyl, Wood/Wood Product
- Cooling Features: Central Electric
- Heating Features: Electric
- Oven
- Vent Hood
- Cooktop
- Family Room, Utility Room
Exterior and Lot Features
- Barn
- Fencing: Barbed Wire
- Lot Size Acres: 10.0 Lot Size Square Feet: 435600
- Garage Features: Carport Single Attached
- No Homeowner Association Nor Fees
- School District: Hudson
- Central Heat/Air
- Access: Gravel Drive, Dirt Drive
- Sewer: Septic Tank
- Television: Cable TV, Satellite Dish Only, Bookcases
- Water Source: Public
- Construction Materials: Brick Veneer, Frame
- Foundation Details: Slab
- Property Age: 48
- Roof: Composition
- Structure Type: Residential
- House Style: Traditional, Two-Story
|